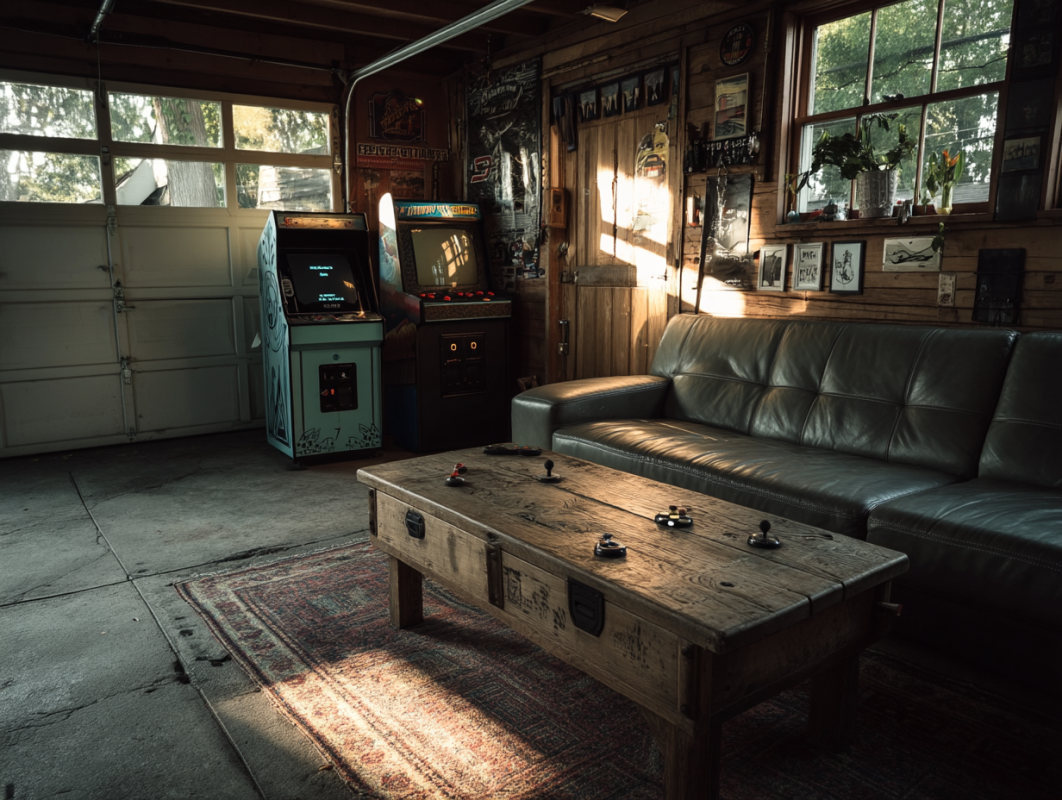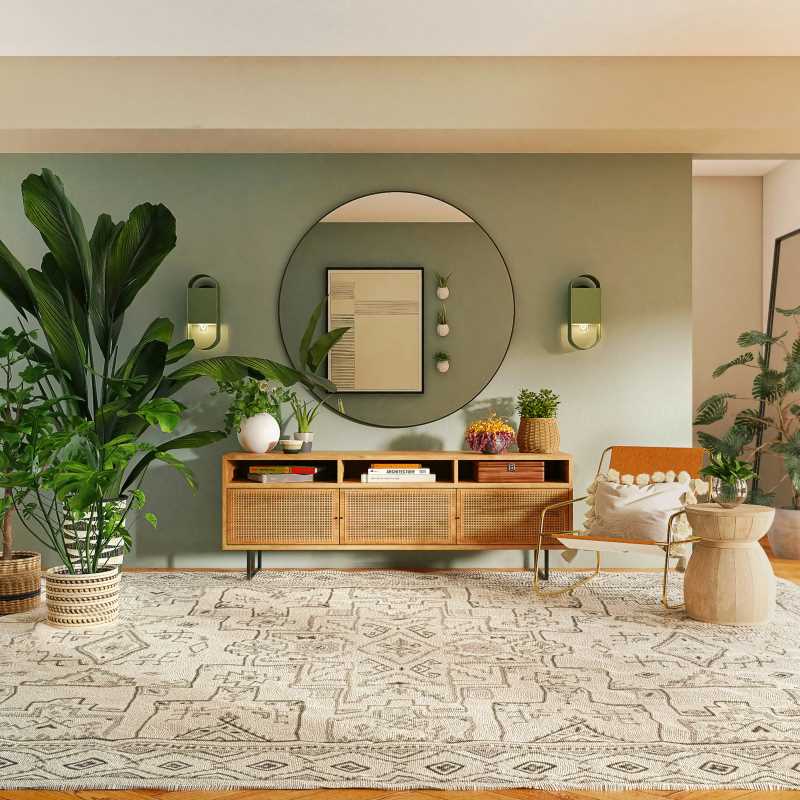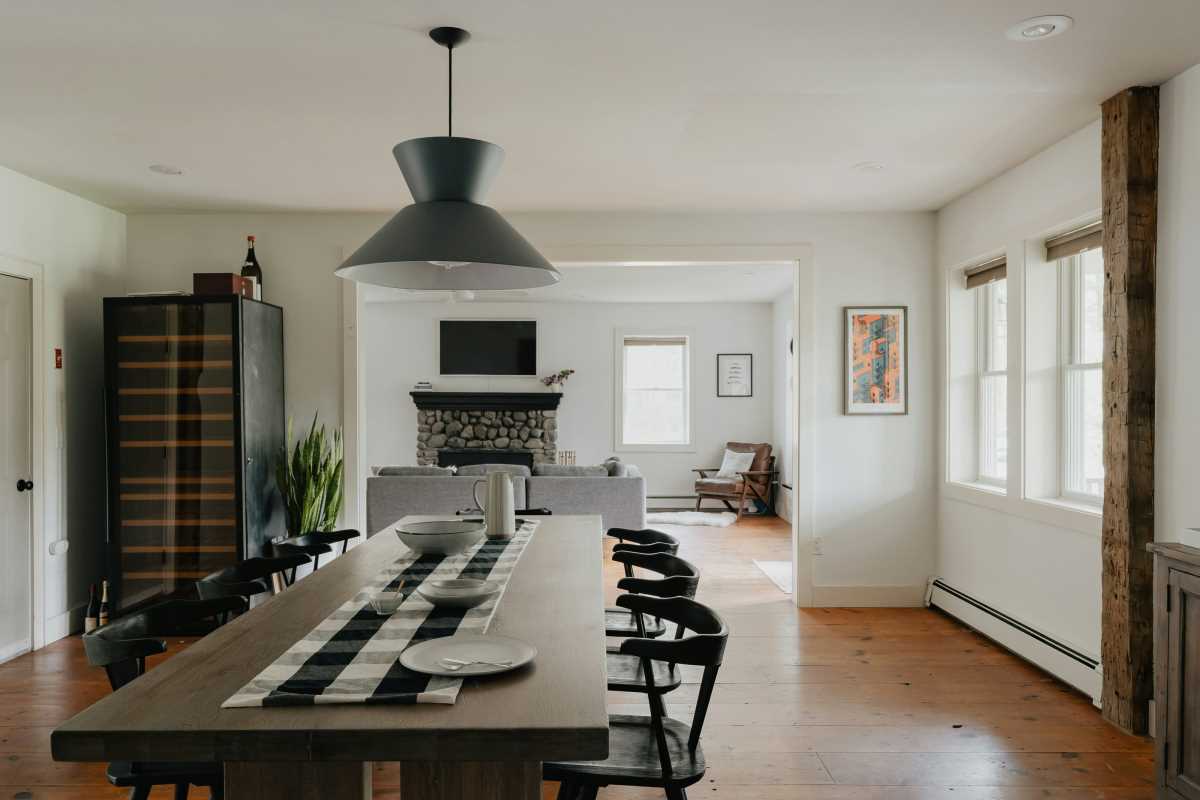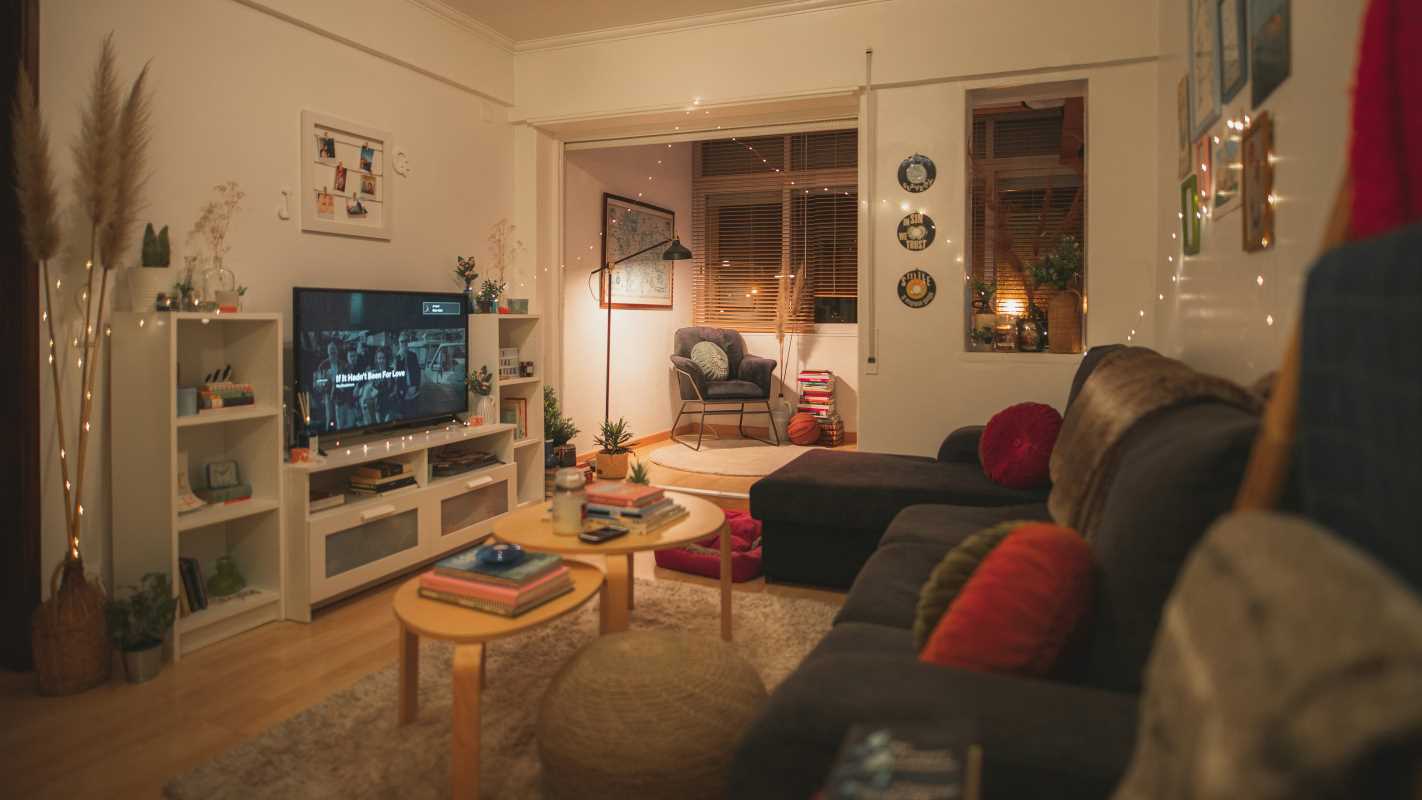Renovating a small room can feel like solving a tricky puzzle. How do you make everything fit, keep it functional, and ensure it looks stylish without feeling cramped? The key is to optimize every inch of space while using smart design tricks to create a visually spacious, welcoming room.
Whether you’re revamping a small bedroom, living room, or home office, these renovation tips will help you maximize your space, boost functionality, and achieve a stunning transformation.
1. Choose Light, Airy Colors
The color palette you pick can significantly influence how large or small a room feels. Lighter tones tend to open up spaces, while dark colors can close them in.
Color Tips for Small Rooms:
- Use soft, neutral colors like whites, creams, or light pastels to brighten the room and reflect light.
- Add depth with subtle contrast, such as a light-colored wall accented by wooden furniture or soft-colored curtains.
- Limit bold, dark shades to accent pieces or a single feature wall to avoid overwhelming the room.
Pro Tip: Paint the ceiling a slightly lighter shade than the walls to create the illusion of extra height.
2. Maximize Storage Space
Storage is critical in a small room, but it doesn’t have to mean bulky shelves or overflowing closets. With a little creativity, you can keep your space neat without sacrificing style.
Clever Storage Ideas:
- Floating Shelves: They free up floor space while giving you a spot for books, plants, or decorative items.
- Under-Bed Storage: Use bins, drawers, or vacuum-sealed bags to store out-of-season clothes or rarely used items.
- Built-In Furniture: Opt for beds, benches, or desks with integrated storage compartments.
- Vertical Storage: Install storage solutions that go all the way up to the ceiling to use every bit of space.
Quick Hack: Use decorative baskets or stylish boxes to hide clutter while adding texture and character to the room.
3. Invest in Multifunctional Furniture
When space is limited, your furniture needs to work overtime. Look for versatile pieces that combine form and function to make the most of your room.
Furniture Options for Small Spaces:
- Sofa Beds: Perfect for studios or guest rooms, they double as seating and sleeping areas.
- Extendable Tables: Ideal for dining or working, these expand when needed and shrink back to save space.
- Storage Ottomans: Use them for seating, a coffee table, or hidden storage.
- Murphy Beds: Wall-mounted beds free up floor space during the day, making a small bedroom more functional.
Pro Tip: Look for furniture with sleek, minimalist designs to avoid overwhelming the room.
4. Create the Illusion of Space
There’s no need to knock down walls to make a small room feel larger. A few design tricks can make even the coziest space look open and airy.
Visual Expansion Techniques:
- Mirrors: Strategically place mirrors to reflect light and give the impression of a bigger room.
- Transparent Furniture: Pieces like glass coffee tables or acrylic chairs keep the room feeling light and open.
- Striped Rugs: Horizontal stripes create the illusion of wider spaces, while vertical patterns add the appearance of height.
- Curtains: Hang curtains closer to the ceiling and extend them beyond the window frame to make windows look larger.
Quick Hack: Declutter your surfaces and reduce visual noise. Too many items on display can make a small room feel chaotic and cramped.
5. Use Appropriate Lighting
Good lighting can instantly transform how a room looks and feels. Small spaces often benefit from layers of light that enhance functionality and create an inviting atmosphere.
Lighting Ideas for Small Rooms:
- Use multiple light sources, including overhead lights, floor lamps, and table lamps, to add dimension.
- Incorporate LED strip lights along bookshelves, under cabinets, or around mirrors for a modern touch.
- Opt for wall sconces to save floor and table space while adding ambient lighting.
Pro Tip: Swap out heavy, dark lamp shades for lighter fabrics or frosted glass to ensure maximum diffusion of light.
6. Zone Your Room
Even in a small space, creating distinct zones for different activities can make your room feel more organized and functional.
How to Zone Effectively:
- Use rugs to define areas, like separating a bed from a workspace in a small bedroom.
- Arrange furniture intentionally to guide flow, such as placing a sofa to divide a living room from a dining space.
- Install partitions like open shelving or a folding screen for extra separation without blocking light.
Pro Tip: Pick a consistent color palette or design theme across zones to maintain visual harmony.
7. Add Personality with Small Touches
Just because you’re working with limited space doesn’t mean you should skip on charm. Inject personality into your room with thoughtful decor that reflects your style.
Tips to Personalize Your Space:
- Hang a gallery wall of art or photos, but keep frames consistent for a streamlined look.
- Add a pop of color with throw pillows, vases, or a stylish blanket.
- Introduce plants to bring life and brightness into the room. Small varieties like succulents or hanging plants work well.
Pro Tip: Keep decorative touches balanced. For every item you add, remove one to prevent overcrowding.
8. Prioritize Functionality and Flow
When renovating small rooms, functionality should never take a back seat. Design your space so it’s easy to use and move around in.
Practical Tips:
- Leave enough room around furniture for smooth walkways, avoiding narrow passages.
- Opt for sliding doors instead of swing-out doors for closets or bathrooms to save space.
- Keep frequently used items within reach, while storing less-used items higher or out of the way.
Pro Tip: Test your layout before committing. Rearrange furniture or try virtual room planners to find the most efficient configuration.
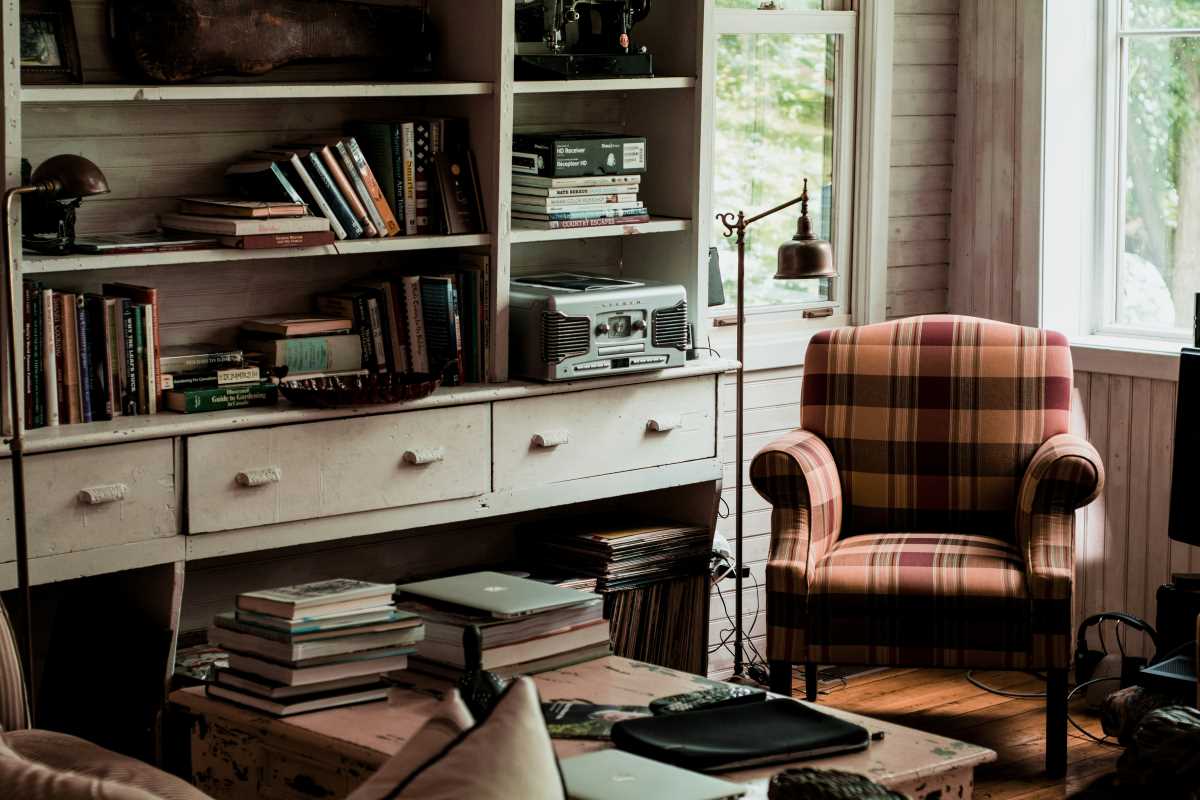 (Image via
(Image via

